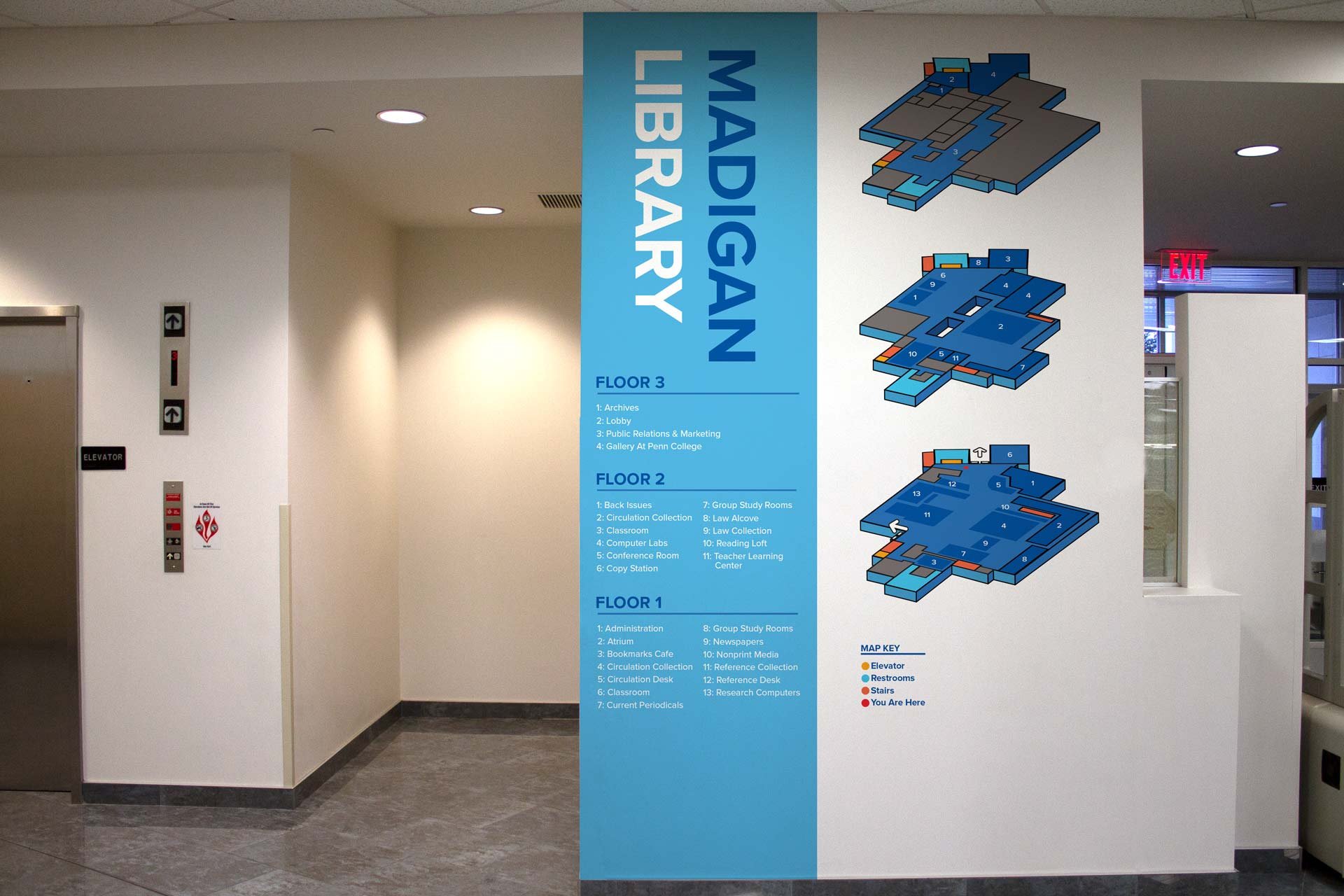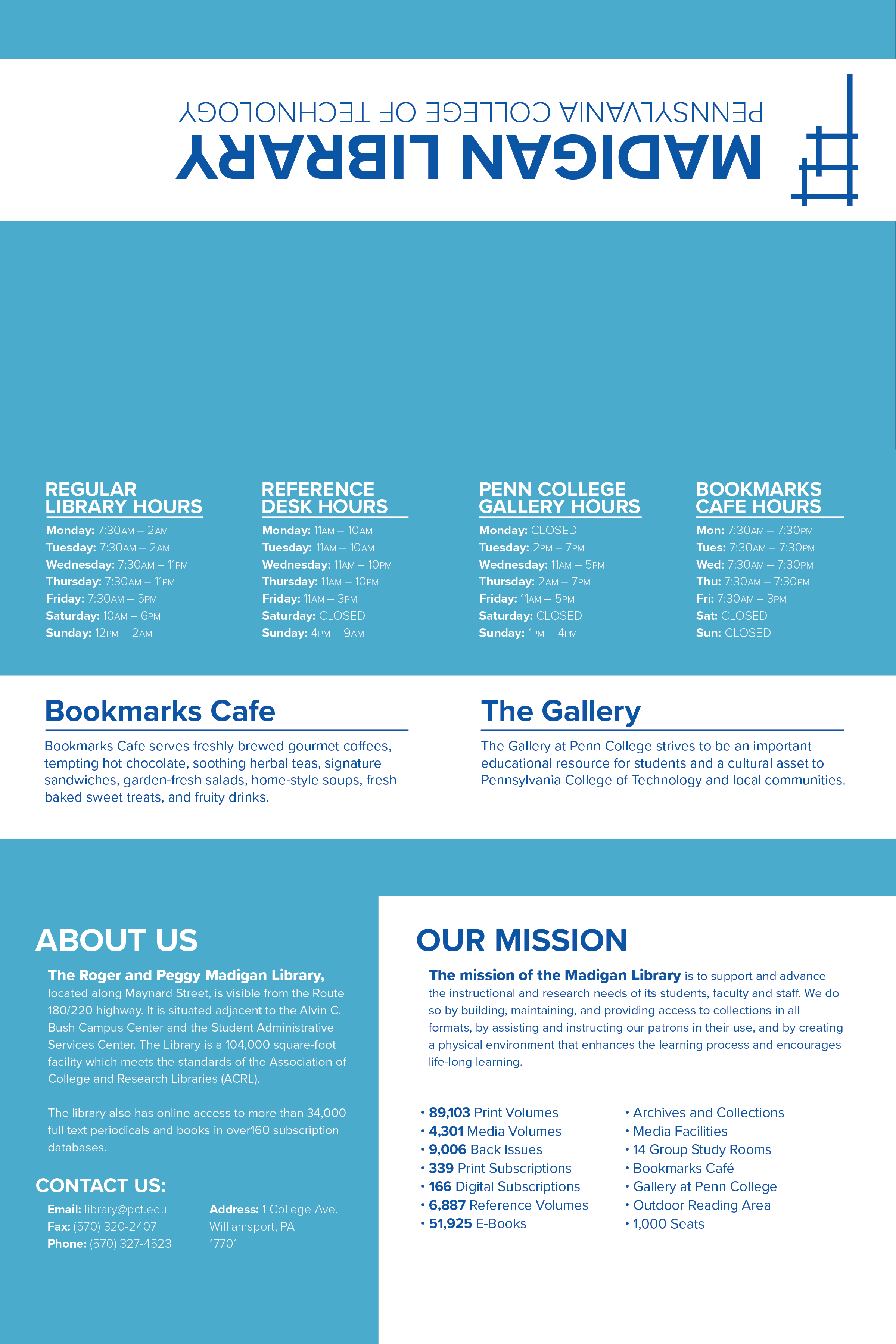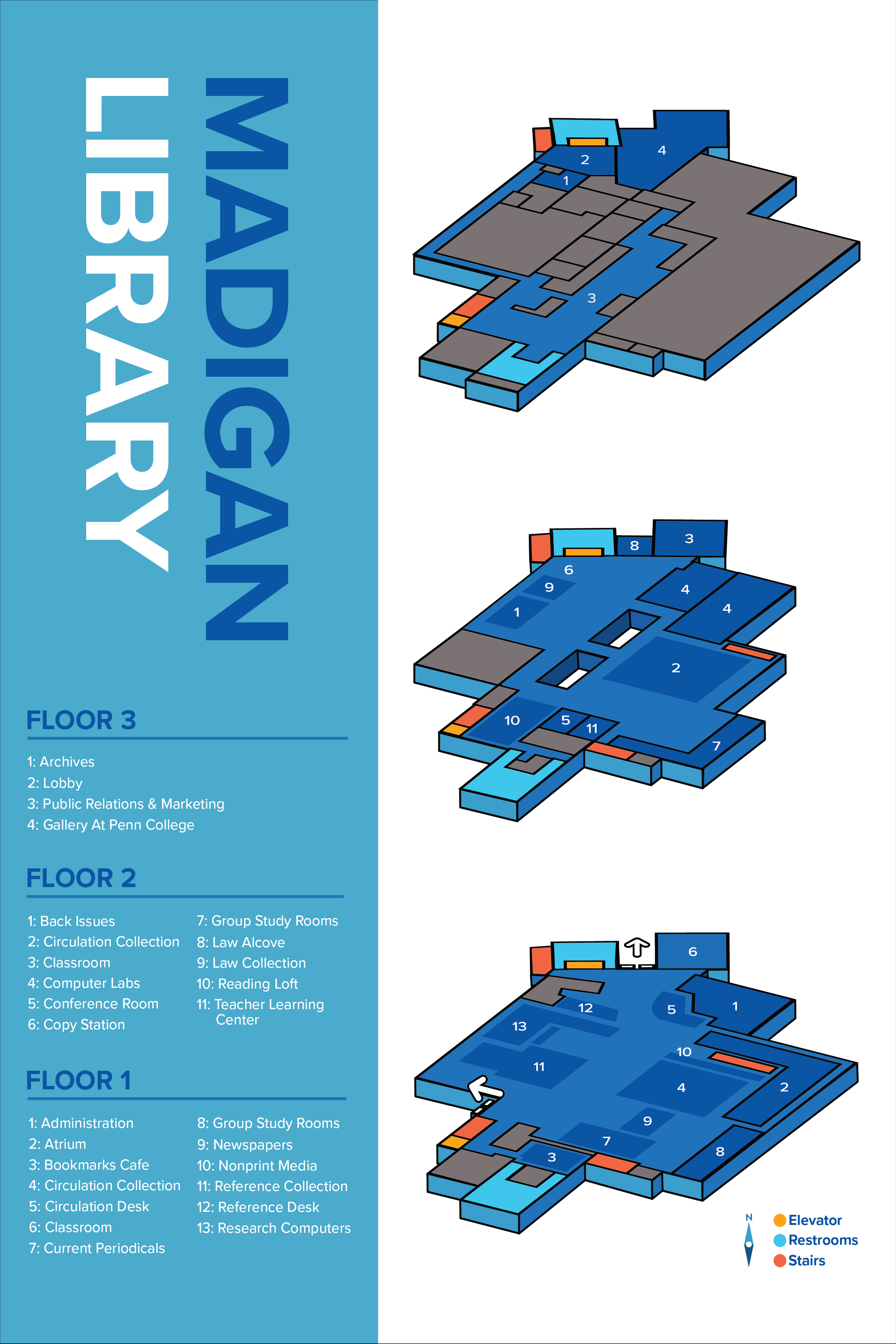
Madigan Library
A Unified Redesign Of The Madigan Library Floor Directory, Map And Signage
“It’s more than just a library…”
What is the Madigan Library?
The Madigan Library is the library at the college I attended, the Pennsylvania College of Technology. This project was to recreate the existing wall directory and brochure with a clear and easy-to-navigate map.
Deliverables:
Map Brochure
Wall Directory
Tools:
Adobe Photoshop
Adobe InDesign
Adobe Illustrator
Wall Directory
Part of this project required us to analyze the way foot traffic moved through the building so that we could place our signage in ideal locations. I also had to pay particularly close attention to the size of my type as it needed to be visible from far away. The wall directory for the library would be on the first floor by the elevators, where most people would enter the library.

Map Brochure
This brochure was made to pair with the wall directory and is meant to be handed out to guests of the library. It breaks down each floor into distinct and labeled areas for easy navigation.



